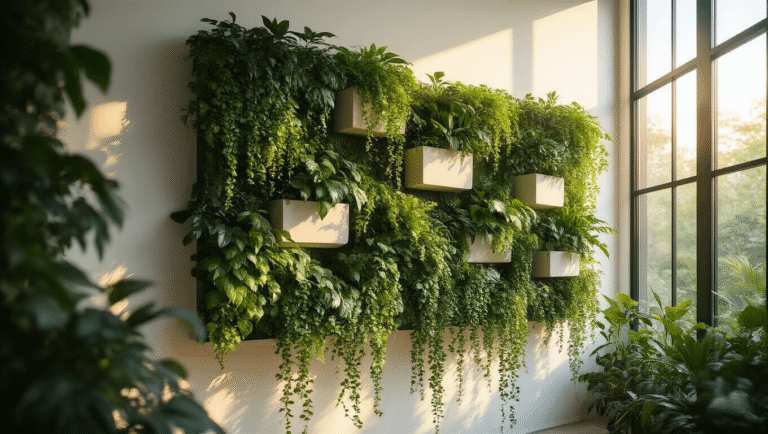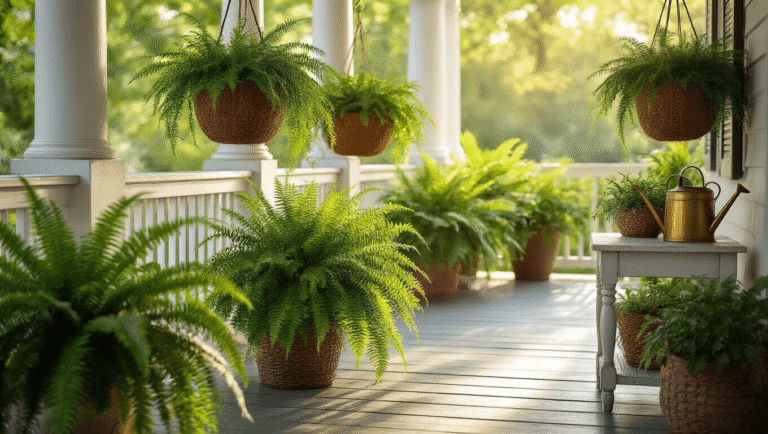This post may contain affiliate links. Please see my disclosure policy for details.
Transforming Sloping Gardens: The Ultimate Guide to Decking Solutions
Contents
- Transforming Sloping Gardens: The Ultimate Guide to Decking Solutions
- Understanding the Slope Challenge: Why Decking Makes Sense
- Design Strategies: Turning Slopes into Stunning Spaces
- Material Choices: What Works Best
- Critical Planning Considerations
- Technical Tips for Successful Slope Decking
- Budget and Cost Considerations
- Pro Tips for Success
- Final Thoughts
Hey there, garden enthusiasts! Are you staring at that tricky sloped backyard wondering how to turn it into a stunning outdoor living space? Let me break down everything you need to know about decking for sloping gardens.
Understanding the Slope Challenge: Why Decking Makes Sense
Sloped gardens can feel like a landscaping nightmare. But here’s the good news: decking is your secret weapon to transform an awkward terrain into a functional, beautiful outdoor oasis.
Key Challenges of Sloped Gardens
- Unusable terrain
- Limited outdoor living space
- Difficult landscaping
- Potential erosion issues
Design Strategies: Turning Slopes into Stunning Spaces
1. Leveling Techniques That Work
Decking Support Options:
- Adjustable Pedestals: Perfect for precision leveling
- Cemented Posts: Provides rock-solid stability
- Integrated Foundation Systems: Comprehensive support for complex slopes
2. Multi-Level Deck Designs
Innovative Approaches:
- Tiered platforms
- Cascading deck levels
- Integrated step designs
- Terraced deck configurations
Material Choices: What Works Best
Composite Decking: The Smart Choice
- Durability: Withstands slope-related challenges
- Low Maintenance: Minimal upkeep required
- Aesthetic Variety: Multiple colors and textures available
Natural Wood Options
- Pressure-treated lumber
- Cedar
- Tropical hardwoods
Critical Planning Considerations
Legal and Practical Checkpoints
- Planning Permission:
- Check local regulations
- Typically restricted if:
- Deck is over 30cm above ground
- Covers more than 50% of garden area
Professional vs. DIY Installation
When to Call the Pros:
- Extremely steep slopes
- Complex multi-level designs
- Structural challenges requiring engineering expertise
Technical Tips for Successful Slope Decking
Structural Essentials
- Foundation Stability: Critical for slope survival
- Drainage Management: Prevent water accumulation
- Load Calculations: Ensure structural integrity
- Safety Railings: Mandatory for elevated sections
Smart Design Integrations
- Built-in plant beds
- Integrated seating
- Storage solutions underneath decking
- Natural stone accents
Budget and Cost Considerations
Estimated Cost Ranges:
- Basic DIY Project: $20-$50 per square foot
- Professional Installation: $50-$100 per square foot
- Complex Multi-Level Designs: $100-$200 per square foot
Pro Tips for Success
- Measure Twice, Build Once: Precise elevation mapping is crucial
- Visualize Before Building: Use design software or professional renderings
- Consider Long-Term Maintenance
- Blend with Existing Landscape
Final Thoughts
Decking on a slope isn’t just possible—it’s an opportunity to create something truly spectacular. With careful planning, the right materials, and a dash of creativity, you can transform that challenging terrain into your dream outdoor space.
Remember: Every slope is unique. What works for one garden might need tweaking for another.
Pro Tip: Consult a landscaping professional for personalized advice tailored to your specific garden’s characteristics.














